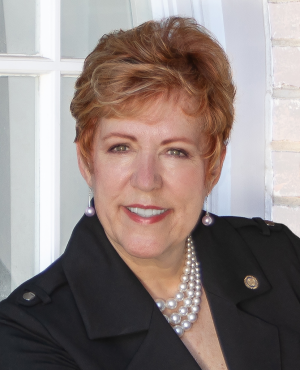Single Family for Sale: 112 S 74th Street, Belleville, IL 62223 SOLD
3 beds
2 full baths
1,764 sqft
$166,000
$166,000
112 S 74th Street,
Belleville, IL 62223 SOLD
3 beds
2 full baths
1,764 sqft
$166,000
Previous Photo
Next Photo
Click on photo to open Slide Show.
Selling Price: $166,000
Original List Price: $165,000
Sold at 100.6% of list price
Sold Date: 07/02/2021
Type Single Family
Style 1.5 Story
Architecture Craftsman
Beds 3
Total Baths 2 full baths
Total Living Area 1,764 sqft
Garage Spaces 2
Year Built 1919
Assoc Fee Paid None
Taxes Paid $3,798
City Belleville
County St Clair-IL
Subdivision Ogle Place A.P.
MLS 21029078
Status Closed
DOM 59 days
MOVE IN READY updated home w/3 bedrooms/2 baths READY FOR NEW OWNERS! From master en-suite one can access screened-in front porch or enter into thoroughly modern master bath w/custom built-in vanity, floor to ceiling closet area sure to please & beautiful lighting fixtures. Main level full-bath includes jetted tub, new lighting & exquisite ceramic detailing. Spacious eat-in kitchen w/2-door pantry & dishwasher 2021. Kitchen appliances included. Finished upstairs w/wall-to-wall closet & huge area ideal for bedroom, home office or game room. High efficiency furnace & AC 2017. Ceramic flooring in lower level & big open space to define as best suits your needs. Separate storage room in basement. 2-car garage w/new shingles, interior finish & paint. Enjoy fenced backyard w/many perennials & mature trees. Call today for showing!!! Before making an offer on any property, buyer should independently verify all MLS data, which is derived from various sources and not warranted as accurate.
Room Features
Main Level Full Baths 2
Basement Description Block, Partially Finished, Partial
Master Bath Description Full Bath, Shower Only
Bedroom Description Divided Bdr Flr Plan, Main Floor Master, Master Bdr. Suite
Dining Description Dining/Living Rm Cmb
Kitchen Description Breakfast Bar, Eat-In Kitchen, Pantry
Misc Description Home Protection Plcy, Patio, Porch-Screened, Security Alarm-Leased
Lot & Building Features
Appliances Dishwasher, Refrigerator, Microwave, Gas Oven, Disposal
Architecture Craftsman
Assoc Fee Paid None
Construction Brick Veneer
Cooling Electric
Heat Source Gas
Heating Forced Air 90+
Parking Description Additional Parking, Off Street, Garage Door Opener, Detached
Sewer Public Sewer
Tax Year 2019
Water Public
Lot Dimensions 154x153.5 irr ft
Fireplace Locations None
Community and Schools
Junior High School BELLEVILLE DIST 118
Senior High School Belleville High School-East
Price History of 112 74th Street, Belleville, IL
| Date | Name | Price | Difference |
|---|---|---|---|
| 05/04/2021 | Listing Price | $166,000 | N/A |
*Information provided by REWS for your reference only. The accuracy of this information cannot be verified and is not guaranteed. |

Direct: 618-791-6712
Office
Listed by Berkshire Hathaway Select, Carolyn Koester
 Listing Last updated . Some properties which appear for sale on this web site may subsequently have sold or may no longer be available. Walk Score map and data provided by Walk Score. Google map provided by Google. Bing map provided by Microsoft Corporation. All information provided is deemed reliable but is not guaranteed and should be independently verified. Listing information courtesy of: Berkshire Hathaway HomeServices Select Properties Listings displaying the MARIS logo are courtesy of the participants of Mid America Regional Information Systems Internet Data Exchange |
