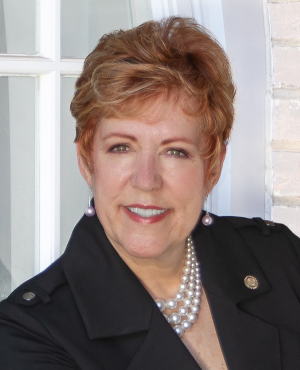Single Family for Sale: 17 Covered Bridge Lane, Glen Carbon, IL 32034 SOLD
3 beds
2 full baths
2,013 sqft
$372,000
$372,000
17 Covered Bridge Lane,
Glen Carbon, IL 32034 SOLD
3 beds
2 full baths
2,013 sqft
$372,000
Previous Photo
Next Photo
Click on photo to open Slide Show.

Selling Price: $372,000
Original List Price: $369,900
Sold at 100.6% of list price
Sold Date: 03/25/2024
Type Single Family
Style 1 Story
Architecture Traditional
Beds 3
Baths 2 full baths
Total Living Area 2,013 sqft
Square Footage 2,013 sqft
Garage Spaces 2
Lot Size 0.38 acres
Year Built 1990
Assoc Fee $80
Assoc Fee Paid Annually
Taxes Paid $6,303
City Glen Carbon
County Madison-IL
Subdivision Covered Bridge Estates
MLS 24008864
Status Closed
DOM 38 days
Nestled on a large .38 ac. corner lot, this Classic Contemporary Ranch Style Home offers a modern spin on style & performance. In 2018, the home received a new roof with Solar Velux Skylights w/blinds (solar op remote), 2019 High Tier HVAC; 2020 Thomas Triple pane Tilt/Turn Windows along the rear exterior wall. The interior layout offers a formal dining room, or home office, eat in In Kitchen well equipped with Subzero refrigerator, self cleaning steam oven, and Bosch Dishwasher coupled with beautifully painted wood cabinetry, granite countertops illuminated with under cabinet lighting.
The lower level is 2000+ SF, fully insulated with 9' ceiling pour and plumbed for two additional bathrooms, added fireplace flue, whole house humidifier, electronic static filter, water softener, reverse osmosis. The double walk out makes this space ideal for family gatherings. Call us today to connect and discover your next home in Covered Bridge Estates, Glen Carbon
Room Features
Main Level Full Baths 2
Basement Description Bath/Stubbed, Walk-Out Access, Unfinished, Roughed-In Fireplace, Rec/Family Area, Egress Window(s), Concrete
Master Bath Description Full Bath
Bedroom Description Divided Bdr Flr Plan, Main Floor Master, Master Bdr. Suite
Kitchen Description Eat-In Kitchen, Granite Countertops
Misc Description Deck
Lot & Building Features
Appliances Energy Star Applianc, Wall Oven, Gas Cooktop
Architecture Traditional
Assoc Fee $80
Assoc Fee Paid Annually
Construction Brk/Stn Veneer Frnt
Cooling Ceiling Fan(s), Gas, Electric
Heat Source Gas
Heating Electronic Air Fltrs, Humidifier, Forced Air 90+, Forced Air
Interior Decor Open Floorplan, Walk-in Closet(s), Special Millwork, Some Wood Floors
Parking Description Attached Garage, Workshop in Garage, Garage Door Opener
Sewer Public Sewer
Special Areas Den/Office, Game Room, Main Floor Laundry
Tax Year 2022
Water Public
Windows And Doors Low Emissivity Windows, Some Wood Windows, Some Tilt-In Windows, Skylight(s)
Lot Dimensions 116.86 x 139.84 irr ft
Fireplaces 1
Fireplace Locations Great Room
Community and Schools
Junior High School EDWARDSVILLE DIST 7
Senior High School Edwardsville
Price History of 17 Covered Bridge Lane, Glen Carbon, IL
| Date | Name | Price | Difference |
|---|---|---|---|
| 02/16/2024 | Listing Price | $372,000 | N/A |
*Information provided by REWS for your reference only. The accuracy of this information cannot be verified and is not guaranteed. |

Direct: 618-791-6712
Office
Listed by Berkshire Hathaway Select, Tonya Crane
Sold by Tarrant And Harman Real Estate, Kyndall Sullivan
 Listing Last updated . Some properties which appear for sale on this web site may subsequently have sold or may no longer be available. Walk Score map and data provided by Walk Score. Google map provided by Google. Bing map provided by Microsoft Corporation. All information provided is deemed reliable but is not guaranteed and should be independently verified. Listing information courtesy of: Berkshire Hathaway HomeServices Select Properties Listings displaying the MARIS logo are courtesy of the participants of Mid America Regional Information Systems Internet Data Exchange |
