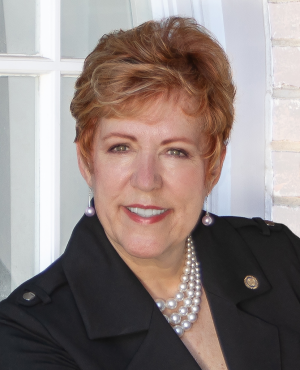Single Family for Sale: 257 Connolly Drive, St Louis, MO 63135 SOLD
3 beds
2 full baths
936 sqft
$108,000
$108,000
257 Connolly Drive,
St Louis, MO 63135 SOLD
3 beds
2 full baths
936 sqft
$108,000
Previous Photo
Next Photo
Click on photo to open Slide Show.

Selling Price: $108,000
Original List Price: $109,900
Sold at 98.3% of list price
Sold Date: 01/31/2024
Type Single Family
Style 1 Story
Architecture Traditional
Beds 3
Baths 2 full baths
Total Living Area 1,286 sqft
Square Footage 936 sqft
Lot Size 0.14 acres
Year Built 1968
Taxes Paid $1,141
City St Louis
Area Mc Cluer North
County St Louis
Subdivision Burke City
MLS 23074120
Status Closed
DOM 48 days
Impeccably renovated ranch home in convenient Hazelwood neighborhood features LVP flooring throughout, new kitchen including brand new appliances, nice sized bedrooms and bonus rec room in walk-out basement! This home won't disappoint with an open great room kitchen area and functional floorplan. Come see it today before its SOLD!!
Room Features
Main Level Full Baths 2
Basement Description Concrete, Walk-Out Access, Partially Finished
Master Bath Description Full Bath
Dining Description Kitchen/Dining Combo
Kitchen Description Eat-In Kitchen
Misc Description Deck
Lot & Building Features
Appliances Dishwasher, Gas Oven, Gas Cooktop
Architecture Traditional
Construction Brick Veneer
Cooling Electric
Heat Source Gas
Heating Forced Air
Parking Description Off Street
Sewer Public Sewer
Tax Year 2023
Water Public
Lot Dimensions irregular
Community and Schools
Junior High School Berkeley Middle
Senior High School Mccluer North High
Price History of 257 Connolly Drive, St Louis, MO
| Date | Name | Price | Difference |
|---|---|---|---|
| 12/16/2023 | Listing Price | $108,000 | N/A |
*Information provided by REWS for your reference only. The accuracy of this information cannot be verified and is not guaranteed. |

Direct: 618-791-6712
Office
Listed by RE/MAX EDGE, Keith Yuede & Terry Yuede
Sold by Triad Realty Group,LLC, Nichelle Womack
 Listing Last updated . Some properties which appear for sale on this web site may subsequently have sold or may no longer be available. Walk Score map and data provided by Walk Score. Google map provided by Google. Bing map provided by Microsoft Corporation. All information provided is deemed reliable but is not guaranteed and should be independently verified. Listing information courtesy of: RE/MAX EDGE Listings displaying the MARIS logo are courtesy of the participants of Mid America Regional Information Systems Internet Data Exchange |
